As the wife and I gear up to make our way back to our hometown here in North Florida, we’re seriously considering building a new house on some acreage, since we can’t find anything that we really are looking to call our last home. Naturally, I’ve already been working on designing my stand-alone dream garage. I mean, as long as we’re building stuff… ?
I stink at drawing. So pencil and paper isn’t an option for me when working to design my perfect garage (which I’ll unveil at some point in the future). Instead, I’ve been using SketchUp Make —a free 3D modeling software program, once owned by Google, that’s been around for almost 20 years now. And while CAD-style programs can be quite intimidating, SketchUp is super-easy to use and has a huge active community made up of all kinds of people—from architects and interior designers to woodworkers and other creators.
Here’s a garage that someone designed, which you can also download from within SketchUp (more on that in a sec) to use as a base for your own design:
As with most modeling software, you can fly around, move things around, resize and measure things, etc. So even though SketchUp Make is free, you really can design things that are basically ready to be built—measurements and all.
Massive Template Library
SketchUp has a massive library of over 2 million free user-created models to get you started in what they call the 3D Warehouse. You don’t have to re-invent the wheel… you can just download it! Need to add a garage door to your plans? It’s in there. How about a workbench? That’s in there, too, available to drag-n-drop right into your design. In fact, many of the items you’ll find you want to add to your own plan can be turned into plans themselves—like a homemade workbench.
Extendible
There are also thousands of extensions for SketchUp—often referred to by the community as add-ons or plugins—accessible just like the library of 3D models but in their own space called Extension Warehouse. These installable scripts add functionality to the core SketchUp application.
Learning SketchUp
With its 3D Warehouse and simple user interface, you can certainly be on your way to designing a SketchUp project within minutes. However, If you’re a newbie or have a more complex vision, SketchUp’s own learning center is a great place to start, with several handy video tutorials. There are also lots of user-created SketchUp tutorial videos on YouTube. And if you’re really serious, there are third-party SketchUp training programs available, too.
It’s Free!
Again, the free version of Trimble Navigation’s SketchUp is called SketchUp Make, available for Windows or Mac. There’s a pro version, too, which runs about $700. The pro version is really is for professionals—those who will use the software for commercial purposes.
Get yourself some SketchUp and start conceptualizing, designing, planning, building, creating, making… you get the point.
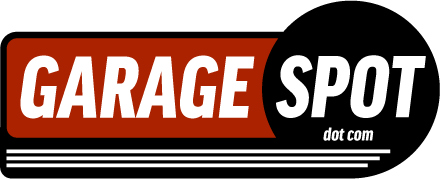
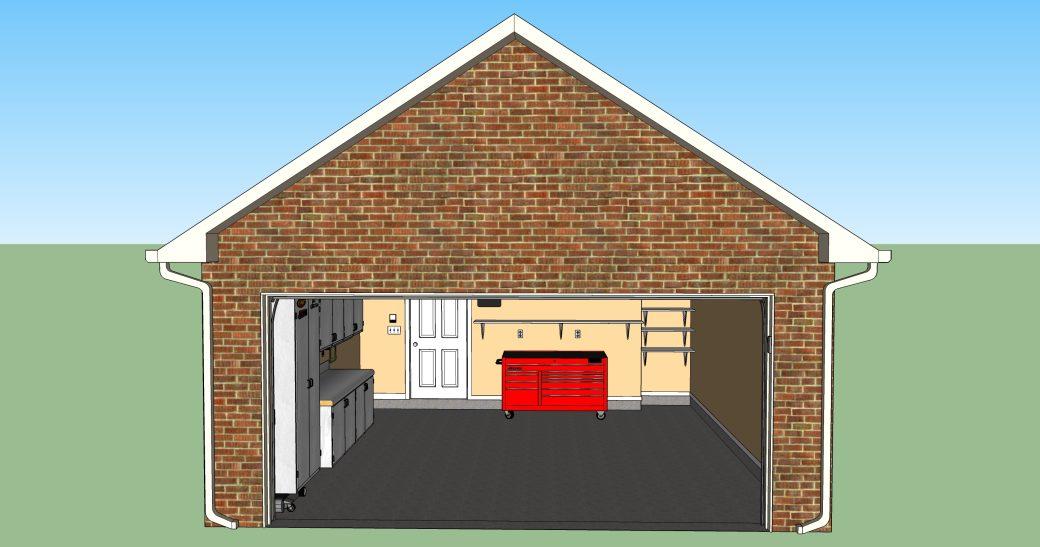
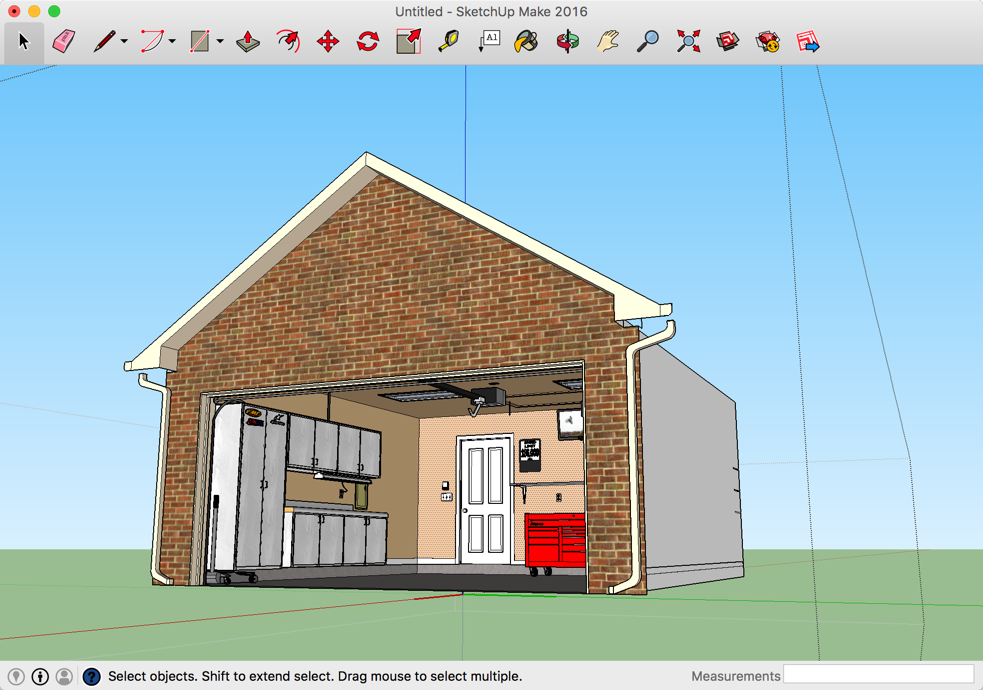
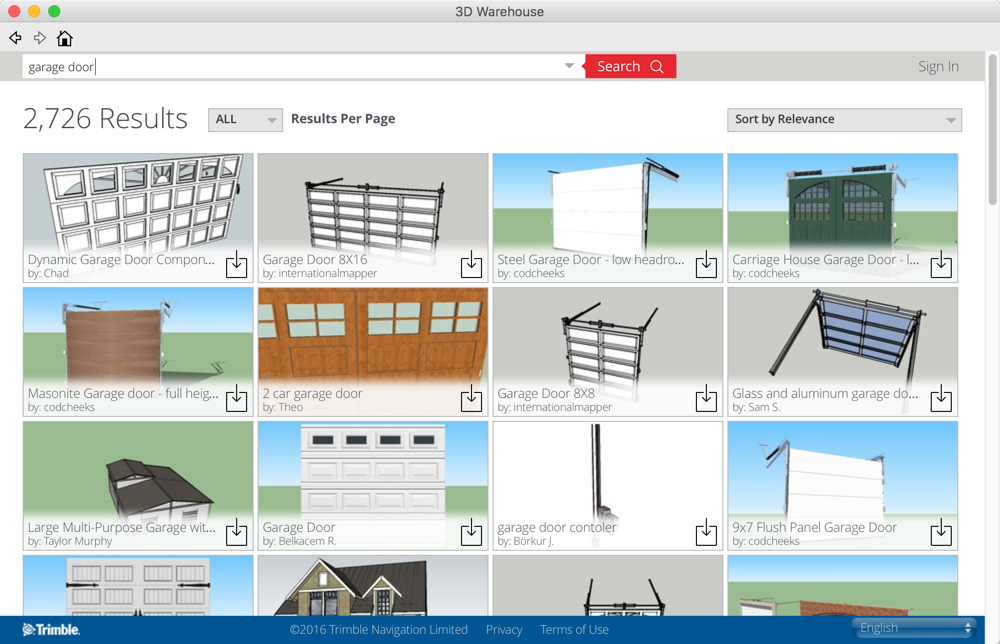
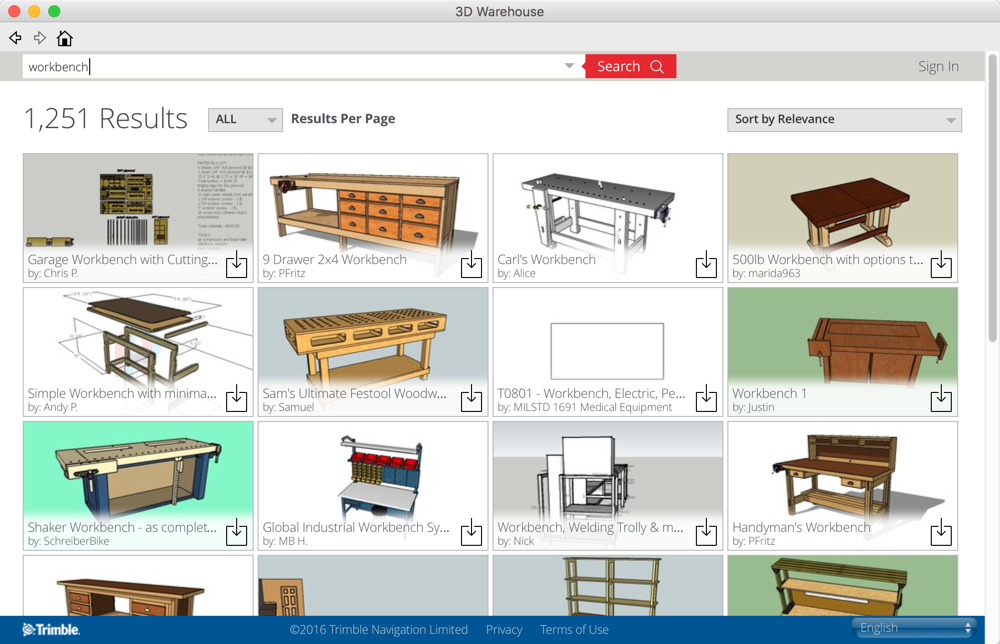
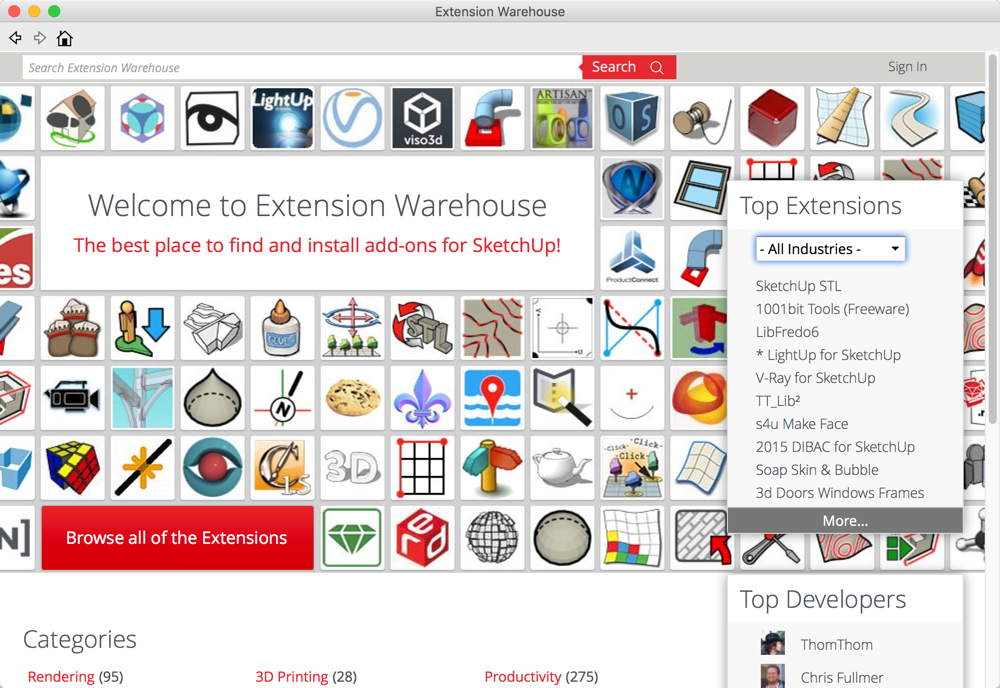
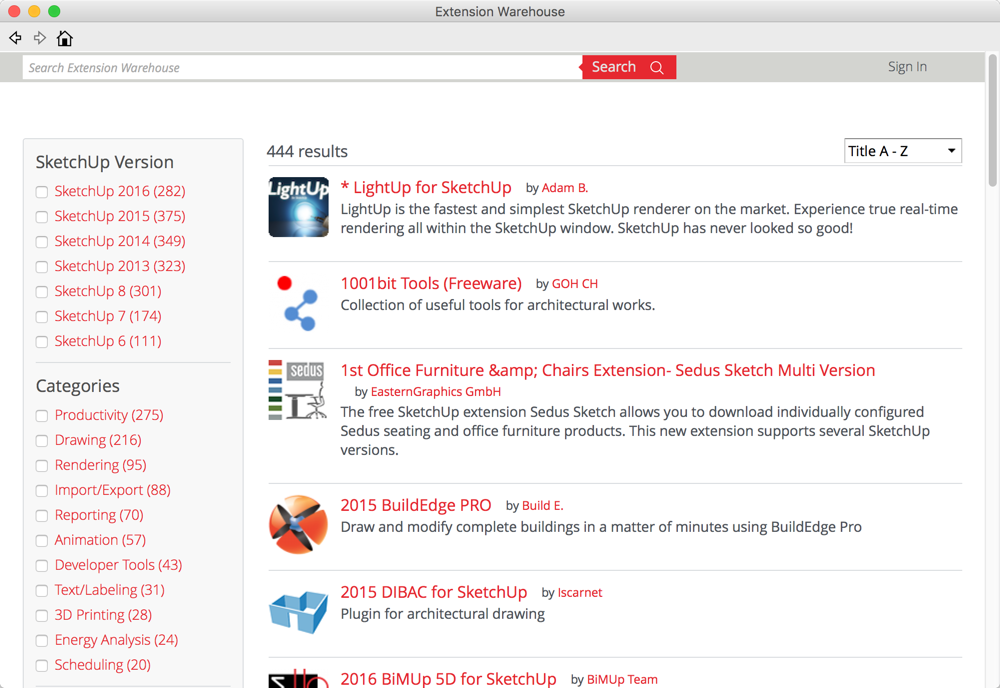





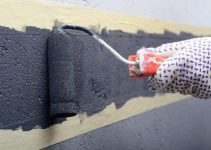
we use sketch up for almost all of our wood crafting. its amazing for the price!!